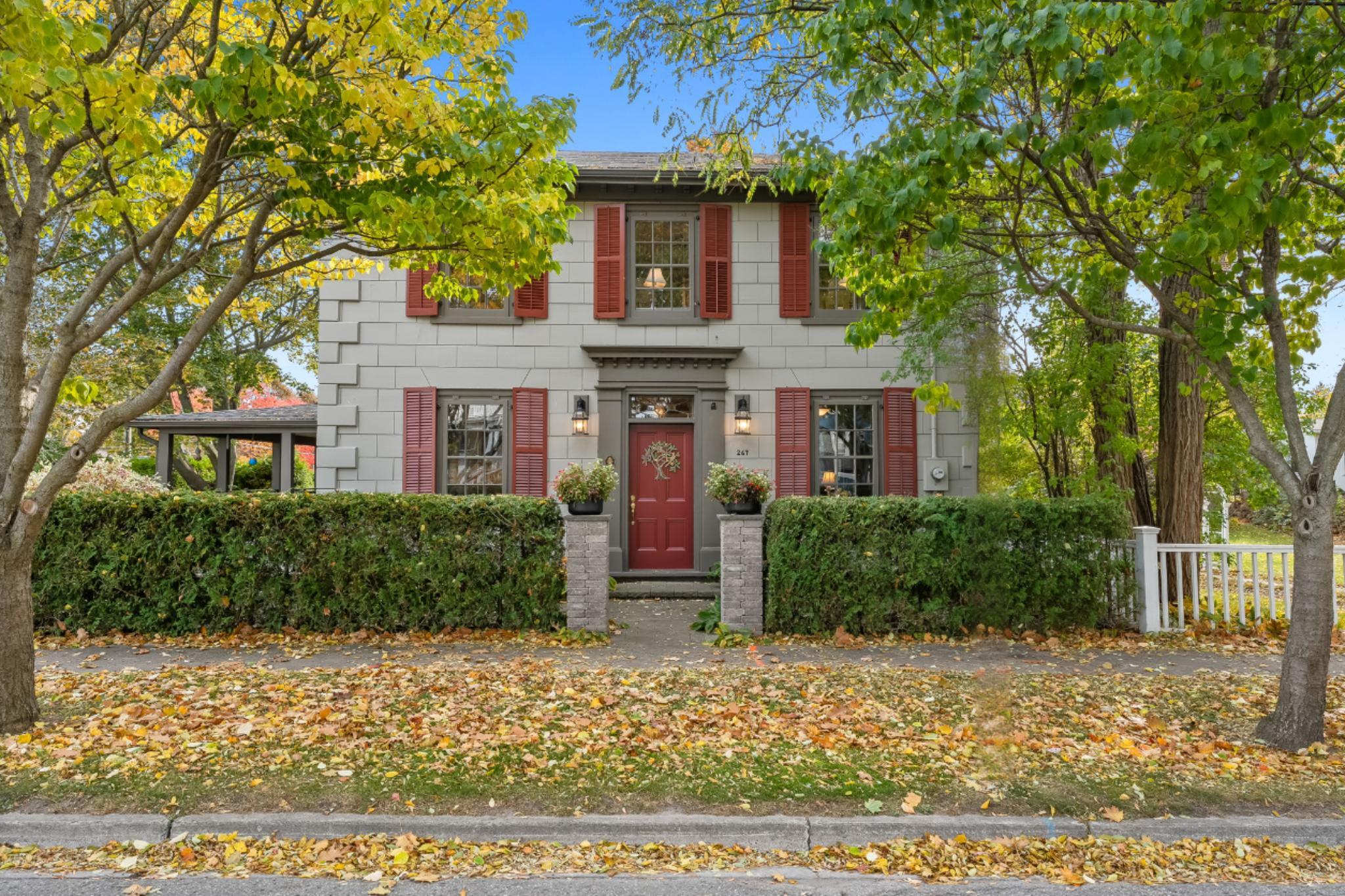
267 Ridout St
Port Hope, ON L1A 1P6
- CA$1,295,000
- 3 Bedrooms
- 3 Bathrooms
- 2,000 Sq/ft
Details
Built and named after renowned carpenter Richard Coffin circa 1851 & loved by its small number of owners (In fact, the house has had only one owner since it was renovated), this strikingly beautiful home is truly one-of-a-kind. Located in Port Hope’s desirable English Town and beside the community's favorite park, this home has received the utmost care. Historically designated, the exterior of the home showcases unique wood ashlar siding and decorative quoins. Extensively renovated in 2006 by Peter Rumgay with an addition designed by Phil Carter. The extra wide plank pine floors installed in the addition date back to an 1827 farmhouse! The two high-efficiency Rumford wood burning fireplaces were designed by John Shaw-Rimmington. The home exhibits an incredible flow with two convenient multipurpose rooms at the main entrance, a lovely dining room, main floor powder room & laundry & chef’s kitchen that opens to the living room. The modern kitchen features new SS appliances, quartz countertops and an oversized sink. The island is a wonderful spot for conversations w/ ample counter & cupboard space. Huge windows throughout create an extra special atmosphere showering the space with the outdoor landscape. Walkout to the most spectacular wrap-around veranda & backyard w/ sophisticated perennials gardens, native plants, and plentiful spring bulbs. The interlock displays beautiful stone patterns surrounded by mature trees and cedar hedges providing a truly private and outstanding setting. The 2nd floor boasts three generously sized bedrooms w/ a center hall & 4-pc bathroom. The primary bedroom includes a 3-piece ensuite with wall-to-wall closets. The finished walkout basement has a lovely family room with a fireplace, and windows that look out to the landscaped backyard. There is an additional room with windows and a closet, making it perfect for an extra bedroom, office, or workout space. The storage room is ideal for keeping all your seasonal treasures organized. 3 car private drive. A truly exceptional gem that stands out as the best of its kind. Welcome home!
History of Property:
The Richard Coffin House is a two-storey residential building located on the south side of Ridout Street in Port Hope's historic neighborhood of “Englishtown”.
The house is recommended for designation under Part IV of the Ontario Heritage Act as a building of cultural heritage value for architectural and historical reasons.
STATEMENT OF CULTURAL HERITAGE VALUE OR INTEREST:
The Richard Coffin House was completed circa 1856 by English carpenter/builder Richard Coffin. The cultural heritage value of this mid-nineteenth century dwelling is evident in its fine craftsmanship. It is an excellent example of the Georgian style showcasing the unique talents of the builder who was probably also responsible for the construction of the house located at 10 Little Hope Street (on the southern portion of this lot) . The house has been sensitively and sympathetically restored, recapturing the unique historic character of this heritage building.
DESCRIPTION OF HERITAGE ATTRIBUTES:
Key exterior attributes that embody the heritage value of the Richard Coffin House as one of the best examples of mid-century Georgian architecture include:
Georgian houses were characterized by the handsome symmetry of their front facades. The house is symmetrical, well proportioned and rectangular in shape.
The entrance doorway is a primary feature. The entrance doorway is embellished with decorative woodwork including pilasters, a rectangular glass transom enriched with ornamental tracery, and dentil moldings. Most of the windows are the original double hung wooden windows with six panes over six. The exterior is finished in a wooden ashlar finish with quoins at the corners providing a dramatic decorative contrast with the adjoining walls and additional waterproofing .
Reference: This document was retrieved from the Ontario Heritage Act Register (2008), which is accessible through the website of the Ontario Heritage Trust at www.heritagetrust.on.ca
Survey, Floor Plans & Pre-List Home Inspection Report available thru Listing Agents!
Inclusions: Stainless Steel LG Fridge, Stainless Steel LG Built-in Dishwasher, Stainless Steel GE Profile Gas Stove, Maytag Washer & Dryer, All Electrical fixtures, All Window Coverings. 2 CD wooden racks in living room, herb planter at front of house, wooden shelves in first bedroom on the right hand side when you come up the stairs, 2 concrete benches in backyard, bird bath in backyard, 2 backyard black urns, 3 backyard black pots (on interlock located along the pillars), black compost in garden, security system.
Exclusions: 2 moveable small island cabinets in kitchen, kitchen toaster, kitchen microwave, 4 bar stools in kitchen, clock on wall in dining room, 1 electric fireplace inserts, main floor fireplace screen, wooden shelves in basement bedroom, metal tree on front door, large mailbox in front
TBD: outdoor iron arch and bench
Enbridge Gas: $175- 180/month
Elexicon Energy: $150/month
2024 Property Tax: $7,379.38
Owned: Furnace, Air Conditioning Unit
Rented: Hot water tank
Home Improvements:
Bell Fibre internet
Security System
Two zoned high efficiency heating and cooling systems
New floors in 2nd floor bathrooms
Vosburg window coverings
New railing installed on garden stairs
Pull out drawers for all base cabinets in kitchen
Large trees and cedar hedge inspected and trimmed annually by Stegmayer Tree Service
Perennial Gardens & Landscaping
Exterior repainted
Welcome home!
- CA$1,295,000
- 3 Bedrooms
- 3 Bathrooms
- 2,000 Sq/ft
- 3 Parking Spots
- Built in 1851
Images
Videos
Floor Plans
Contact
Feel free to contact us for more details!