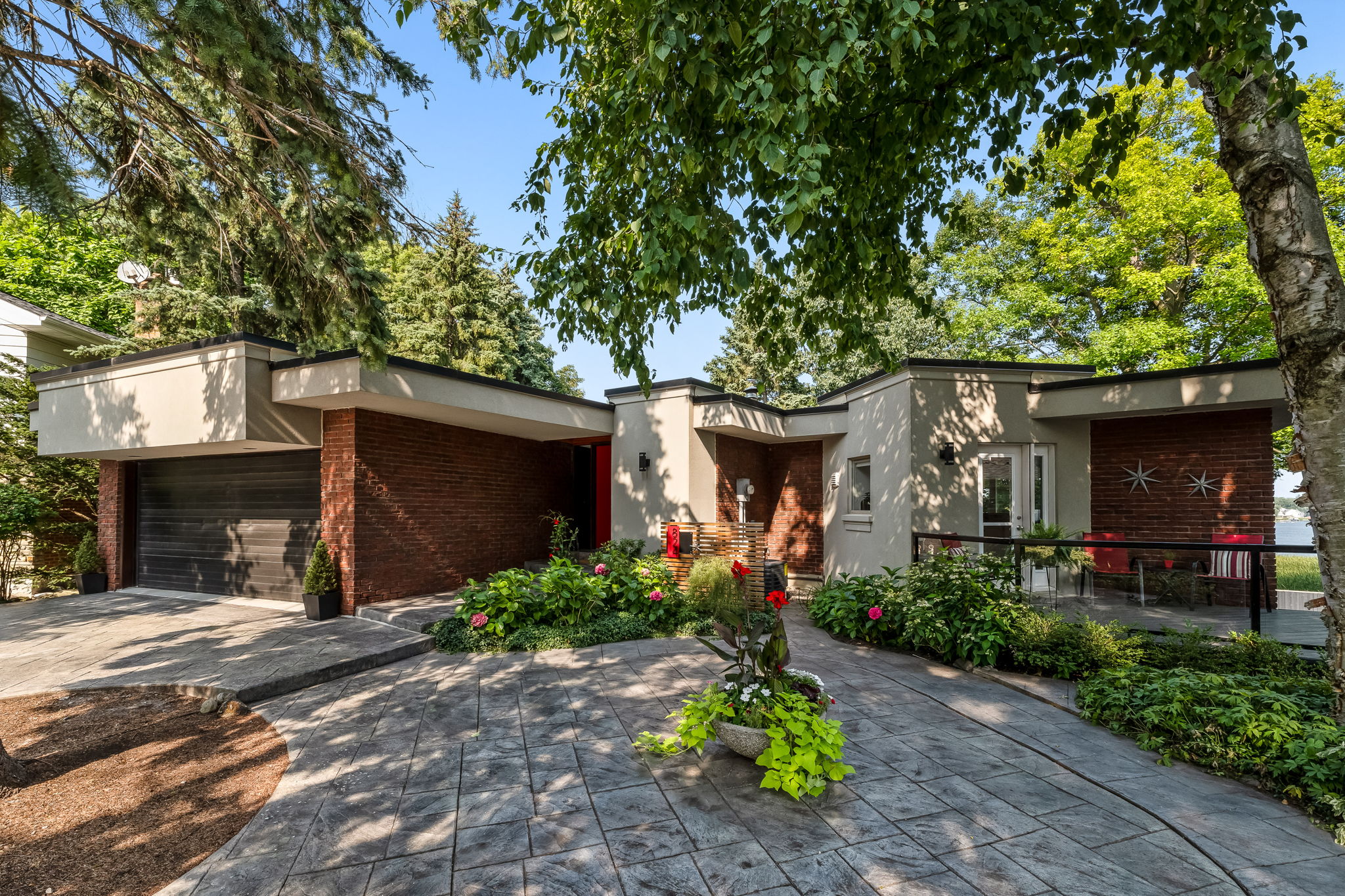
824 Elvira Ct, Pickering, ON L1W 2L1
- C$2,150,000
- 4 Bedrooms
- 3 Bathrooms
Details
A Waterside Retreat: Mid-Century Modern Elegance on Frenchman’s Bay
Discover serenity in every detail of this Mid-century modern masterpiece, peacefully nestled on a quiet cul-de-sac, and looking onto the captivating water of Frenchman’s Bay. With limited houses on Frenchman's bay, this is a very rare find. Inspired by Frank Lloyd Wright's visionary designs, this home seamlessly integrates the beauty of its surroundings into daily living.
The front yard consisted of gardens, mature trees, a deck, and a distinctive patterned concrete driveway. Being located on a quiet dead-end cul-de-sac the front of the property seems fairly narrow, but it opens up beautifully to a very wide frontage overlooking the bay. The windows in the front of the house are aligned with the windows in the rear so that you can look right through the home and see the views beyond.
Upon entering the interior of the home you’re graced with a thoughtful and unique layout. The architect used Frank Lloyd Wright’s design technique of “compression and release” to make the journey through the entryway into the high-ceilinged living room even more dramatic. The exterior walls showcase unexpected angles that intersect through glass to continue on into the interior of the house.
Once in the living room, there are wall to wall windows providing a view of huge oak trees and Frenchman’s bay. The room features vaulted ceilings and a Malm style fireplace, as well as an original mural. This home is truly one-of-a-kind!
The rest of the house is just as interesting and thoughtful.
The home was constructed in a “reverse living” style with the common spaces above the bedrooms in order to take full advantage of the views. The kitchen, remodeled in the 2000’s, wraps around the family room which has even more large windows overlooking the bay. There are wooden interior doors that extend to the ceiling without lintels. There are multiple exits and outdoor seating spaces. The home has an inground pool, a pool house and sauna.
Watch fireworks and nature’s splendor over Frenchman’s Bay from the comfort of your own home and in the wintertime, when the water is frozen, enjoy watching as well as joining the skaters, hockey games, ice yachts, ice fishermen, and skate sails on the bay. The views from the home are remarkable.
Surrounded by conservation parklands, this property invites you to indulge in a waterside lifestyle. Walk out your front door to a scenic walking trail. Minutes away from esteemed yacht clubs and a marina, it's a haven for boating enthusiasts. Picturesque beaches and miles of waterfront trails offer endless opportunities for exploration.
Escape the ordinary and embrace the extraordinary with this Mid-Century Modern masterpiece. Whether enjoying the serene views from your private courtyard or exploring the waterside wonders just moments away, this home offers a lifestyle that is as rare as it is remarkable.
Discover a haven where architectural brilliance meets natural beauty, creating a residence that is truly unparalleled. Embrace the tranquility!
This Mid-century Modern retreat is ready to welcome you as its new and treasured owner.
Property Highlights
Walking trail entrance is directly across the street from the home
Stunning views of the lake from the kitchen/living room
Breathtaking light and connection with nature from every window (and there are lots of windows)
4 bedrooms
3 bathrooms
Family room with a Malm designed fireplace (Zircon model)
Primary bedroom features wall to wall mirrored closets & 4pc ensuite
2nd bedroom has two smaller rooms combined with each other providing lots of versatility
4th bedroom features a lovely private courtyard
Central Vacuum
Pool
Pool House
Sauna
Garden Shed / Studio
Patterned Concrete Driveway
Renovations & Improvements
2022 air conditioner (owned)
2021 office / bedroom, craft room, laundry room
2020 primary bedroom
2020 primary bathroom (includes heated floors)
2020 pool liner
2019 storage shed
2018 family bathroom (includes heated floors)
2018 hardwood floors
2018 outdoor kitchen
2018 trex decks
2016 new roof (10 year warranty)
2015 on-demand water heater (owned)
2015 high efficiency furnace (owned)
2015 pool heater
2015 in-line fiberglass windows
2015 in-line fiberglass patio doors
2015 garage insulated
Inclusions: fridge, stove, dishwasher, washer/dryer (combo unit), all electrical light fixtures, all window coverings, all built-ins in the living room, built-ins in family room, fireplace in family room, all built-ins in craft room, large closets in 2nd bedroom, shelves in garage, pool equipment
All furniture negotiable
Exclusions: tv in living room, wall shelves in dining room, wall shelves in 4th bedroom
- C$2,150,000
- 4 Bedrooms
- 3 Bathrooms
- 6 Parking Spots
Images
Videos
Floor Plans
3D Tour
Contact
Feel free to contact us for more details!